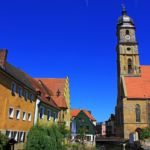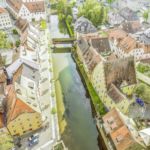- The massive sandstone building of the Basilica of St. Martin on Amberg’s market square.
- The beautifully illuminated Basilica of St. Martin on Amberg’s market square
- A view over the Schiffgasse to the Basilica Sankt Martin
- The basilica of St. Martin rises impressively on the banks of the Vils.
- View over the Bahnhofsstraße to the Basilica Sankt Martin
- In the sunset the towers of the Basilica St. Martin and the Frauenkirche rise into the evening sky.
- An impressive view over the city of Amberg from the Martinsturm – photographed by Michael Sommer
- A dizzying view of the city of Amberg and the Vils River from the Martin Tower
- A view over the tops of the city to the tower of the Basilica of Saint Martin
Time-honoured masonry
Until the 14th century, a Romanesque church adorned the site where the Basilica of Saint Martin finally rises into the sky above Amberg. Today it adorns the south side of the Amberg market square. Anno 1421 the construction of the gothic hall church began. It took more than 100 years to build. The builders, mainly rich citizens of Amberg, created a religious monument with enormous financial efforts. Apparently mainly to buy eternal bliss.
A church in the course of time
St. Martin’s Church was built in the Gothic style, at a time when the Renaissance was already flourishing in Italy. That is why more recent historical records tend to attribute it to this architectural age. When the town of Amberg embraced Luther’s teachings, Protestant services were also held in the church. St. Martin received the parish rights in 1629. It thus replaced the previous leader, Saint George. It was not until the re-Catholicization of the Upper Palatinate around 1628 that more magnificent interiors such as the baroque high altar became possible again.
In the War of the Spanish Succession at the beginning of the In the 18th century, the church suffered severe damage, during which most of the windows were also destroyed. This disaster was used to equip the later basilica in a contemporary manner. The design was not ready until the end of the 19th century baroque nature. Only the urgently needed restoration brought the present neo-Gothic interior of the late Gothic church.
Special features of the Basilica of Saint Martin in Amberg
The inhabitants love their basilica Sankt Martin in Amberg. Countless reconstructions and extensions could only be carried out through the donations of the citizens. Due to the commitment of individual priests and Amberg’s Christian-Catholic loyalty even in times of the Third Reich, the church received the papal elevation to basilica status in September 1980.
But the basilica is also distinguished by structural features. The hall church impresses with three naves of equal height, spanned by a common gable roof. The buttresses surrounding the entire church in connection with the arrangement of galleries above the side chapels even serve as a model for churches in the mining towns of Saxony. It was not until 1720 that the almost 96 metre high tower was completed.











